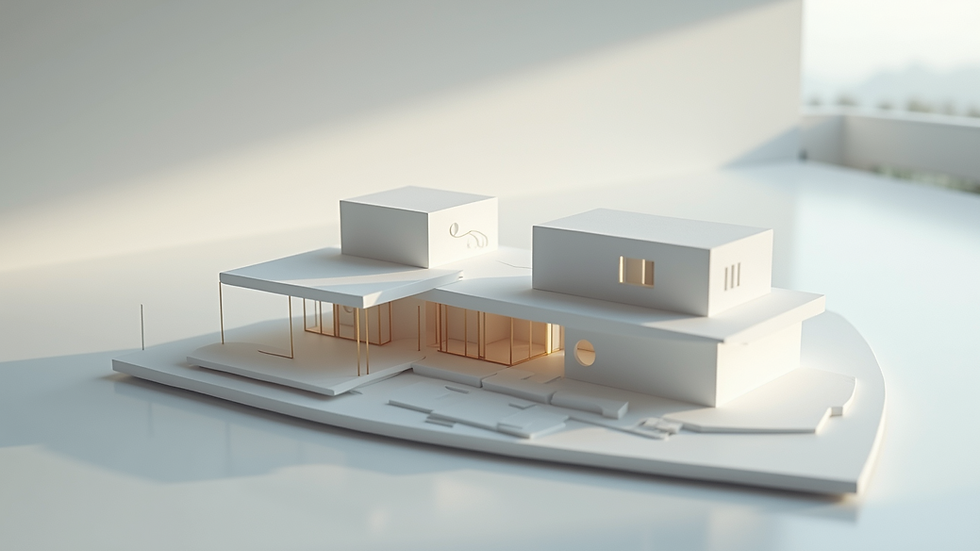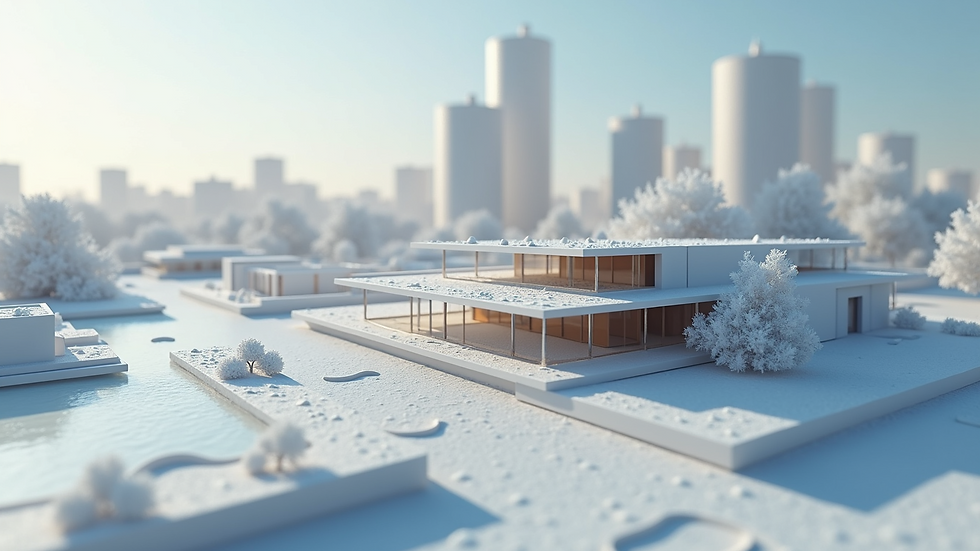Architecture 3D Visualization Workflow from Concept to Market Execution
- Neoscape Dimensions
- May 23, 2025
- 5 min read
The architectural landscape is changing rapidly, especially with advances in technology. One standout innovation is 3D visualization, which fundamentally alters how architects work, from the initial stages of a project to its marketing in the competitive real estate market. This post explores the 3D visualization workflow and highlights its significant effects on architecture, spanning from conceptual design to final execution and marketing efforts.
Understanding 3D Visualization in Architecture
3D visualization involves creating lifelike images that represent physical structures. This vital tool enables architects to present their designs realistically, engaging clients and stakeholders effectively. As an architect's project evolves from loose ideas to concrete structures, 3D visualization plays a crucial role in making that vision clear.
The entire architectural design process comprises several stages—concept, design development, execution, and marketing. Each phase benefits tremendously from incorporating 3D visualization technologies, leading to better communication, enhanced design accuracy, and smoother project workflows.
Conceptual Stage: Breathing Life into Ideas
In the conceptual phase, architects transform their ideas into understandable visuals. Initial sketches develop into detailed 3D models. This transition is essential; studies show that about 60% of clients find it difficult to visualize two-dimensional designs.
Advanced software allows architects to create immersive environments that showcase not only the exterior of the structure but also its interior spaces. For example, with tools like SketchUp or Revit, architects can experiment with color, lighting, and materials in real-time. A client might prefer a specific shade of blue for a living room, and these tools allow for quick adjustments based on their feedback even before construction begins.

Moreover, the use of Virtual Reality (VR) transforms this stage even further. For instance, with VR tools like Oculus Rift, clients can “walk through” their future home, exploring various layouts firsthand. This experience provides invaluable input, helping architects make necessary adjustments early on without the need for costly revisions later.
Design Development: Refining the Vision
As the project progresses into the design development phase, 3D visualization becomes essential for refining and adjusting designs. Architects can quickly iterate their designs in collaboration with clients and consultants.
Building Information Modeling (BIM) serves as a critical tool in this phase. According to the National Institute of Standards and Technology, over 30% of construction costs stem from miscommunication. BIM allows real-time data sharing among all stakeholders, ensuring that any design changes are reflected in all documents and models, thereby reducing discrepancies.
At this stage, architects simulate colors, textures, and lighting to help clients visualize the final project. For instance, by applying various materials to a rendered image, a client can see how natural light affects an interior space throughout the day. These adjustments lead to designs that better meet client expectations.

Additionally, rendering software creates stunning visuals that allow clients to see their projects as they would appear once built. This high-quality representation builds trust—clients feel their visions are being appreciated and properly executed.
Execution: Bridging Design and Reality
The shift from design to construction presents its own set of challenges. However, the value of 3D visualization remains significant. Accurate, high-quality 3D models act as essential blueprints for contractors and construction teams.
Through visualization, all stakeholders come to a shared understanding of the design intent. This clarity diminishes the risk of misunderstandings that can lead to costly delays. For example, a misinterpretation of architectural details can result in rework, costing the firm 20% more than the original estimate.
Visualization is also critical for prefabrication, a growing trend in construction. Detailed models enable offsite manufacturing of components, ensuring parts fit together seamlessly and enhancing the project's overall quality.

Moreover, integrated change management systems that leverage 3D visualization keep track of modifications throughout construction. Quick visualizations of changes help save time and resources, allowing the team to adjust to on-the-ground realities swiftly.
Marketing: Showcasing to the World
After project completion, attracting interest is vital. In the fast-paced real estate market, effective marketing strategies become essential. 3D visualization is central to making properties appealing to potential buyers.
High-quality renderings and immersive digital experiences serve as powerful marketing tools. Statistics show that listings with 3D visualizations receive 400% more inquiries than those without. Stunning, detailed representations can elevate the appeal of a property.
Virtual tours and augmented reality applications are also gaining popularity. Prospective buyers can take self-guided virtual tours from anywhere, significantly broadening the potential market. For instance, a client in another country can explore a luxury apartment via an immersive tour, making them more likely to engage.
Furthermore, combining client testimonials with captivating visualizations creates a powerful narrative. 3D animations can effectively highlight the property's unique features, ensuring it leaves a lasting impression on potential buyers.
The Benefits of a Streamlined 3D Visualization Workflow
A well-integrated 3D visualization workflow transforms architecture significantly, benefiting all parties involved.
Enhanced Communication: Each group—clients, architects, contractors—gains from improved clarity. This reduces the risk of misinterpretation and misalignment, decreasing conflicts during the project.
Cost Efficiency: By catching problems early in the design phase, firms avoid costly changes during construction. Prefabrication also cuts labor expenses and enhances overall quality.
Client Engagement: Visual tools make the experience more interactive. Clients can provide direct feedback, helping build stronger relationships and trust.
Time Savings: Faster design and approval processes allow for speedier project timelines. For instance, projects can move from design to market up to 30% quicker than traditional methods.
Challenges and Considerations
While the advantages of the 3D visualization workflow are compelling, challenges remain. High initial costs for software and training can be daunting for smaller firms.
Additionally, adapting to new technologies requires a learning curve. Invest in staff training to ensure effective utilization of these tools. Moreover, keeping up with technological advancements is an ongoing process, demanding commitment.
Lastly, architects must find a balance between creating visually striking designs and maintaining accuracy. While artistic interpretation can enhance presentations, the virtual representations must closely match physical outcomes to preserve client trust.
The Future of Architecture with 3D Visualization
As technology continues to advance, we can anticipate greater integration of artificial intelligence and machine learning in 3D visualization. This will facilitate predictive modeling and improve overall design experiences.
With encouraging development, VR and AR will create immersive environments where clients actively engage in design, revolutionizing their interactions with future spaces.
Moreover, sustainability will increasingly shape 3D visualization’s role. Architect's ability to simulate energy consumption and effective materials will lead to eco-friendly designs as a standard practice.
Architects are becoming more than just creators; they are storytellers shaping the environments around us. This narrative visualization will engage the public and clients alike, making sustainability a key selling point in architecture.
Wrapping Up
The progression of 3D visualization has transformed the architectural industry remarkably, enhancing each development stage from concept to marketing. By embracing advanced technologies, architects improve communication, efficiency, and client satisfaction.
This integrated workflow represents a significant change in architectural practices and paves the way for innovative and sustainable designs that meet modern demands. With each advancement in 3D visualization, the architectural journey becomes more dynamic, reflecting the aspirations of both architects and their clients.
As the industry advances, stakeholders must stay open to change, adapt to new tools, and embrace the transformative potential of 3D visualization to drive the future of architecture.



Comments